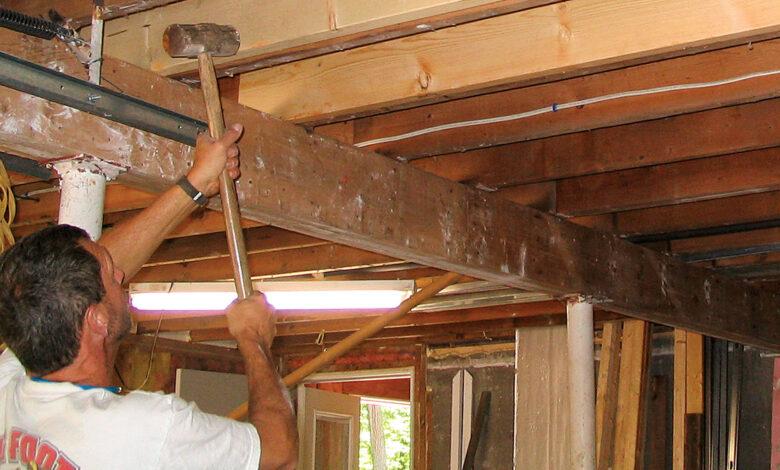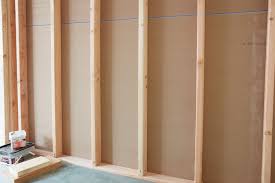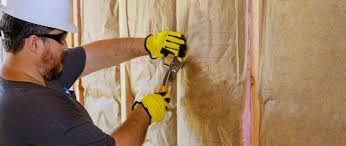Best Way to Reinforce Floor Joists: A Complete Guide for DIYers and Pros

✅ Best for:
-
Cracked or notched joists
-
Limited clearance spaces
-
Precision reinforcement
🔧 How to Do It:
-
Use pre-cut ⅛” or ¼” steel plates
-
Drill matching holes in the joist and plates
-
Sandwich the joist between the plates and bolt through
You can also use flitch plates, which are steel sandwiched between two pieces of lumber.
5. Joist Hangers and Structural Hardware
If joist ends are failing or bearing poorly on beams or walls, install joist hangers or reinforcements brackets.
✅ Best for:
-
Rotted or poorly supported joist ends
-
Remodeling projects with load changes
🔧 How to Do It:
-
Secure metal hangers to beams using structural screws
-
Place joist inside the hanger and nail it off per manufacturer specs
-
Use angle brackets for added corner support
Ensure fasteners are code-compliant and rated for structural use.
💡 Pro Tips for DIYers
-
Consult a structural engineer if you’re unsure about load calculations.
-
Always use construction adhesive between sistered or blocked joists.
-
Match or exceed the size and grade of the original joist when sistering.
-
Don’t cut or notch joists without understanding load paths.
-
Use treated lumber if in a damp crawlspace or basement environment.
🔒 Safety Considerations
-
Wear gloves, safety goggles, and a dust mask when working with wood or cutting metal.
-
Use jack posts to temporarily support joists during reinforcement.
-
Never assume plumbing or wiring is inactive—shut off power/water before cutting near joists.
💵 Costs and Materials
| Item | Estimated Cost |
|---|---|
| 2×8 or 2×10 Lumber (per joist) | $10–$30 |
| LVL Beam (per linear foot) | $3–$8 |
| Steel Plates (per joist) | $30–$100 |
| Joist Hangers/Hardware | $2–$5 each |
| Jack Posts (adjustable) | $30–$60 |
Reinforcement can cost $100–$500+ per joist, depending on materials and method used.
👷 When to Call a Professional
While many joist reinforcement jobs are DIY-friendly, you should hire a contractor or structural engineer when:
-
You see signs of foundation movement
-
The floor sag is more than ½ inch
-
Multiple joists are cracked or rotted
-
Load-bearing walls have shifted
Professionals can perform proper load calculations, ensure building code compliance, and help obtain permits if necessary.



